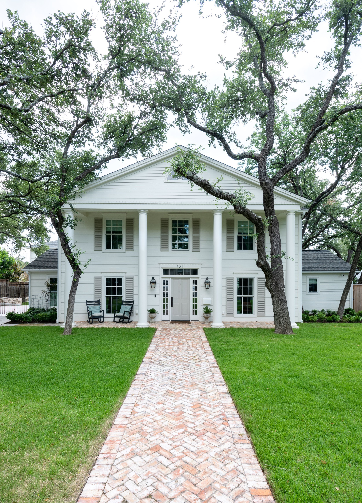
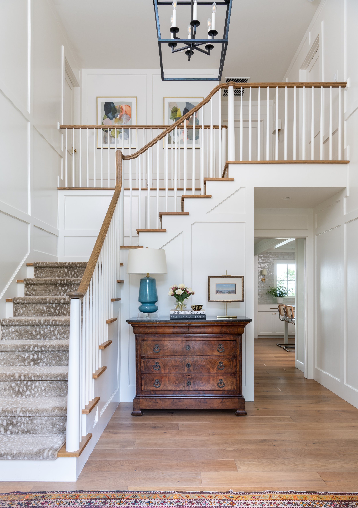
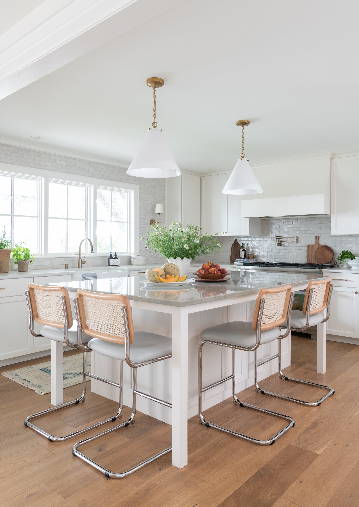
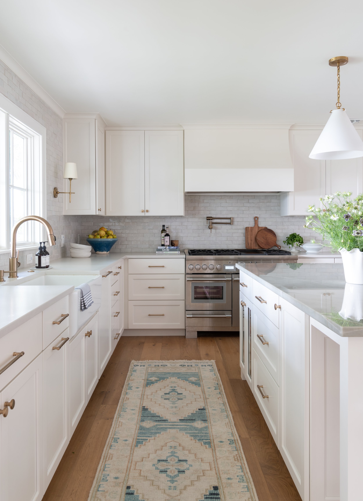
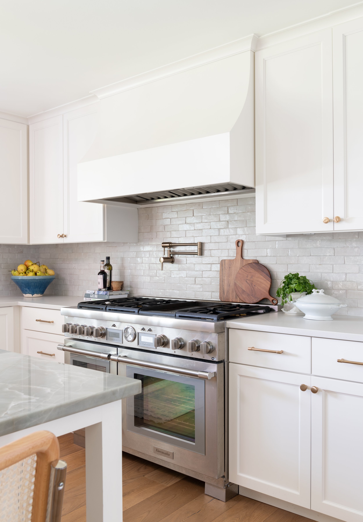
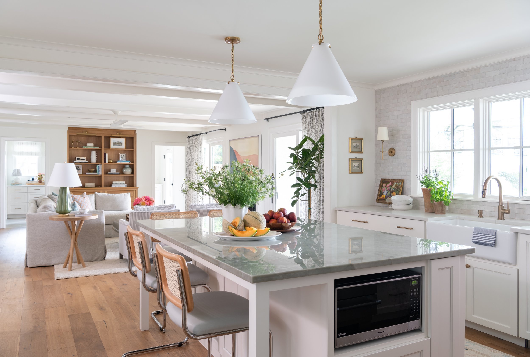
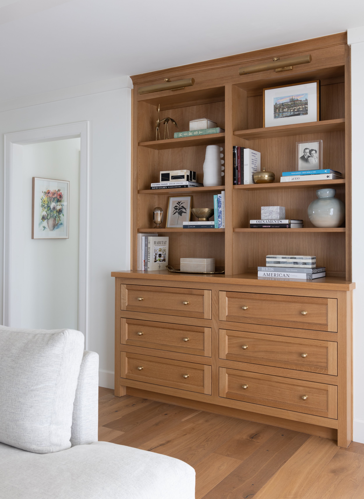
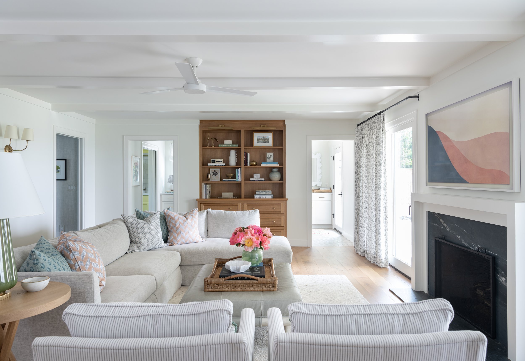
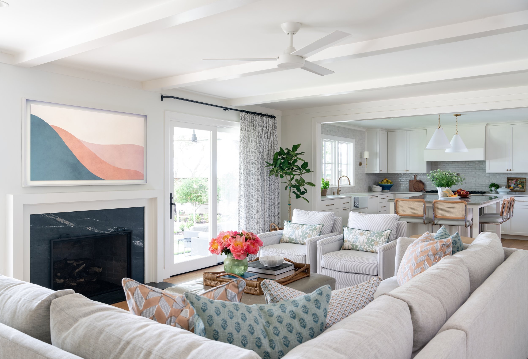
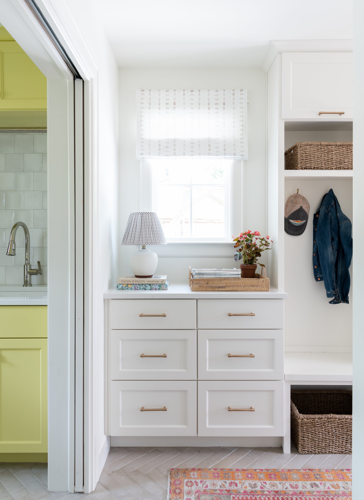
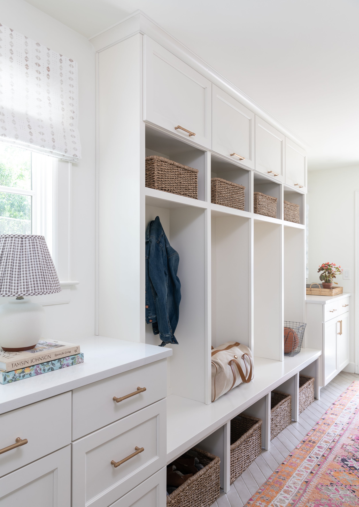
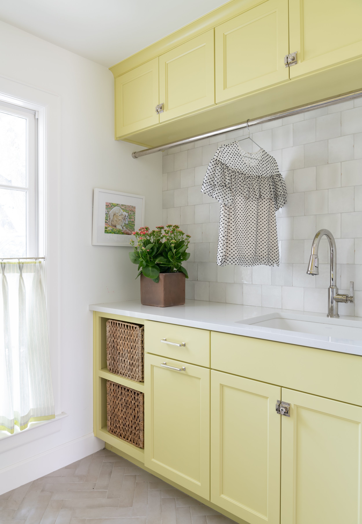
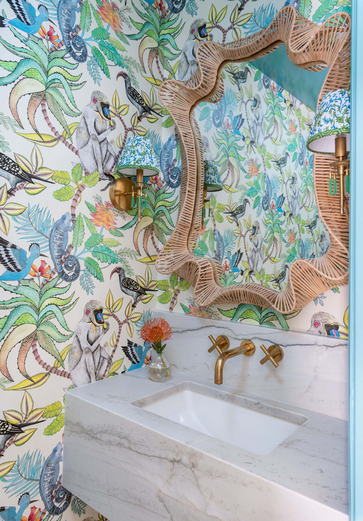
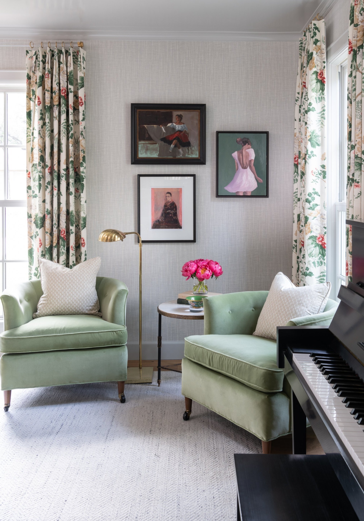
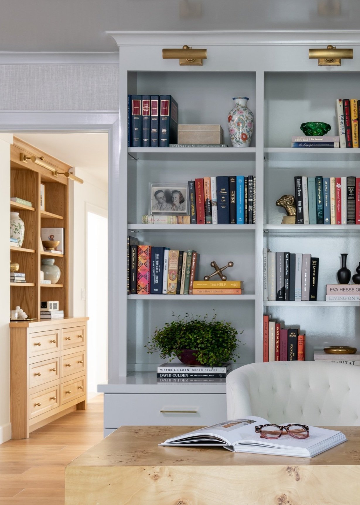
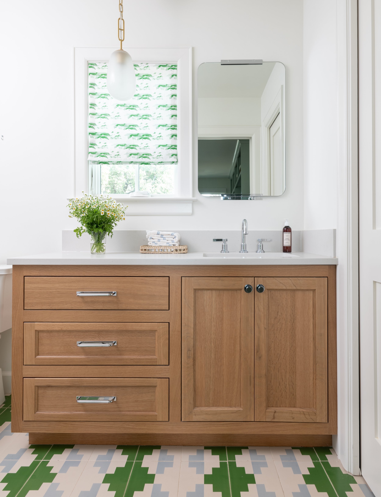
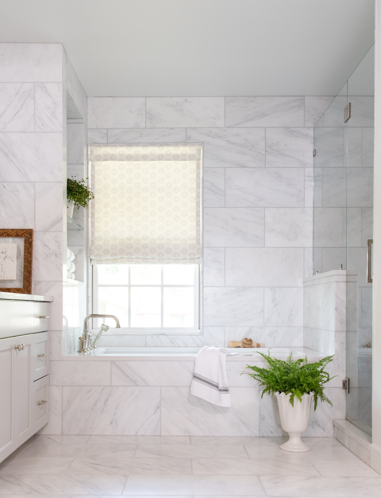
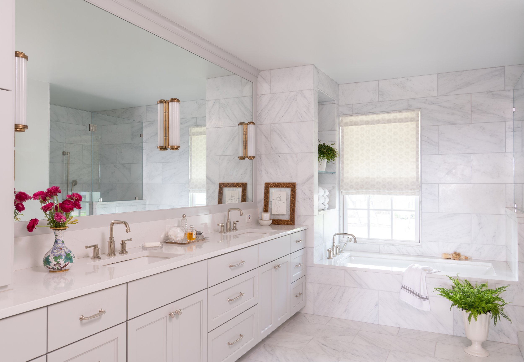
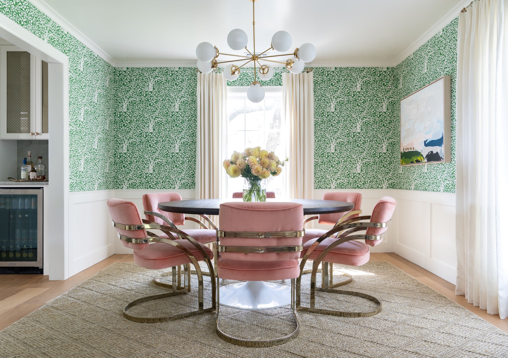
Deepwoods
Deep Woods is the perfect example of a house with good bones begging to be made better. The owners were sold by the glorious backyard views overlooking the greenbelt but were desperate for help on the choppy interior. Their main ask was to facilitate better flow through open, connected common areas on the first floor while celebrating views out the back in the kitchen and living room. For the second floor, they needed to accommodate 3 bedrooms and baths and remove some unsightly closets that impacted the double-height entry hall.
In order to provide better flow from the garage to the house interior, we flipped the guest suite and mudroom/laundry zones. The connection from the kitchen to the dining room included carving out a small walk-in pantry and coffee/beverage bar. Minor changes to the exterior included the removal of an archtop front door transom, the addition of windows around the house to offer more natural light and view and a fresh paint scheme.
Completed in 2021.
Photos by Michael Hunter
Interiors by Lisa Parker Interiors
Constructed by Soledad Builders




















