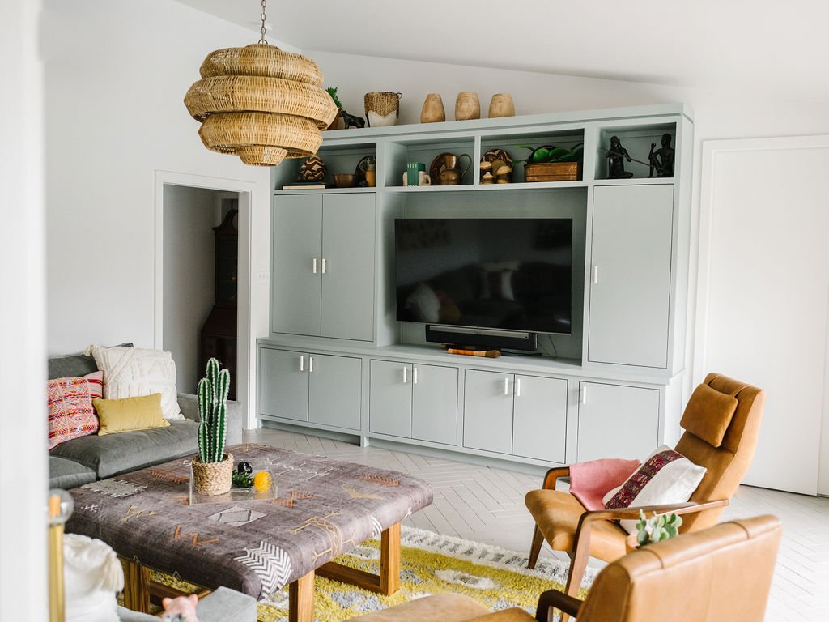


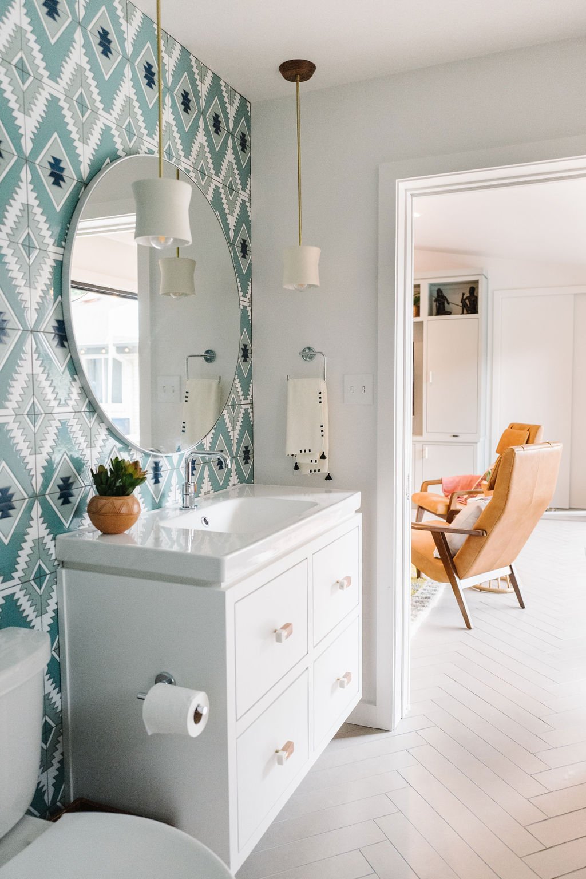

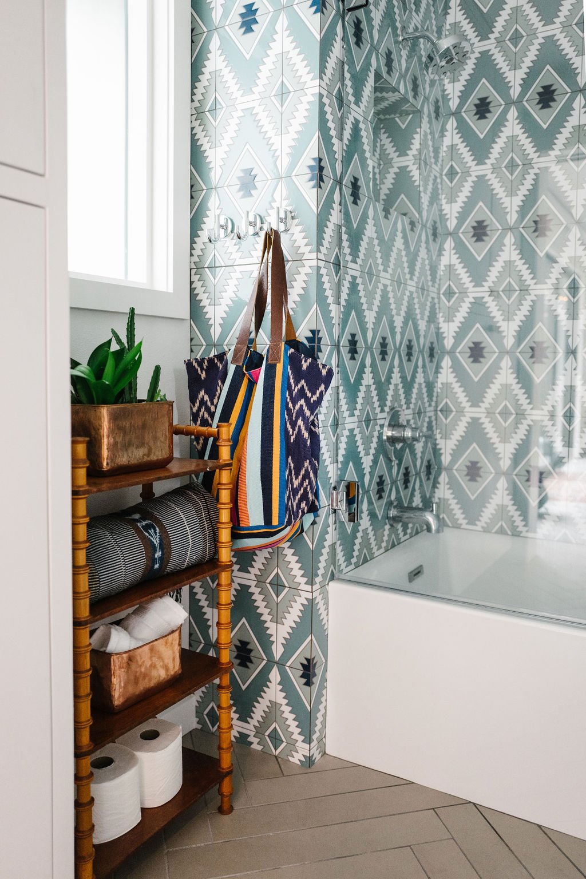
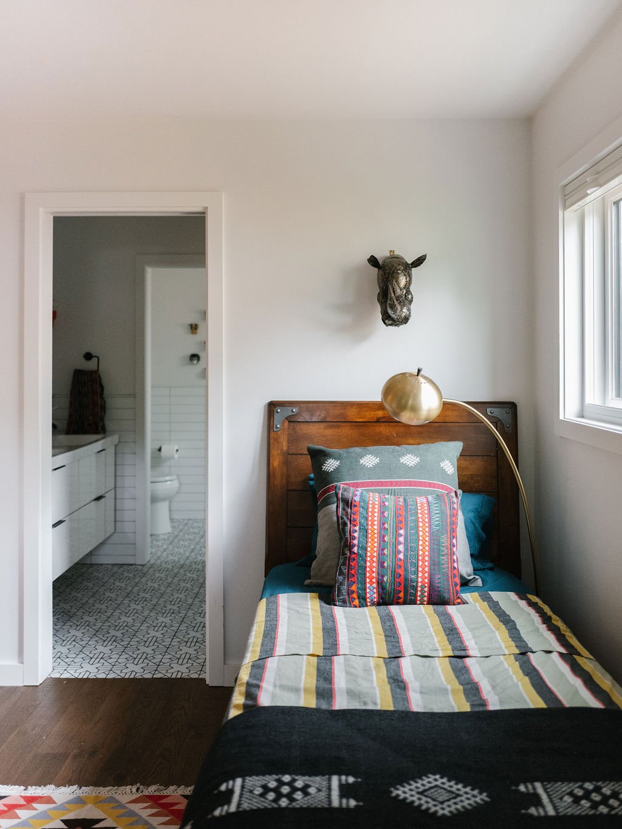


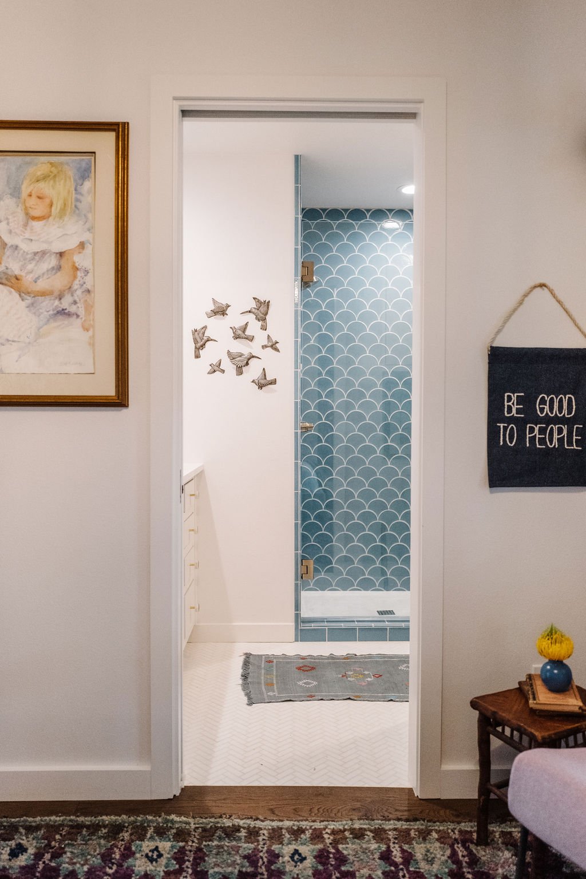
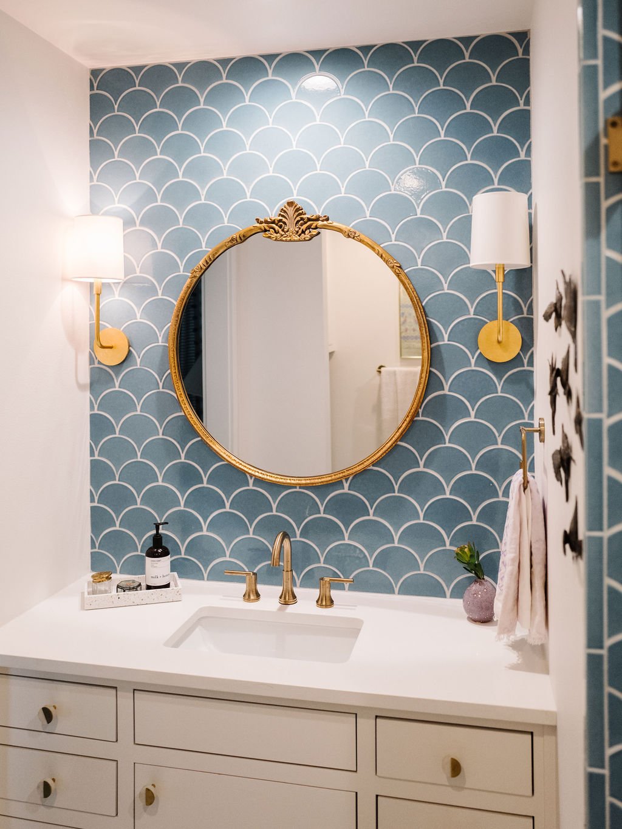
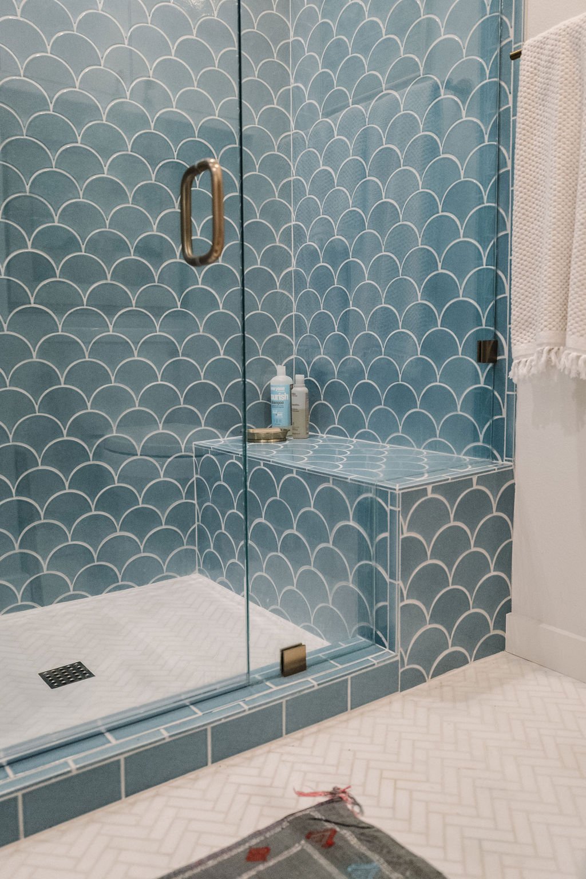
Windsor Park Phase I
With three kids nearing their teenage years, my clients were determined to rework their home to better suit their growing children and the slew of friends that often visited. The recent addition of a pool created the need for a space suitable to “wet” guests and a desire for more physical and visual connection to the backyard. Turning the former guest room into a kid-friendly TV room complete with durable tile floors and an oversized sectional sofa, allowed access via large sliding doors between the pool and pool bath. The TV room serves as an extension of the other common areas with large telescoping pocket doors that allow it to be closed off for movies or the occasional overnight guest. We reworked the remaining two bedrooms to accommodate en suite bathrooms. Decisions made during the first phase of work were based on a larger master plan that was constructed two years later.
Interiors: Shannon Eddings Interiors
Photography: Katie Jameson
Featured in Domino magazine










