

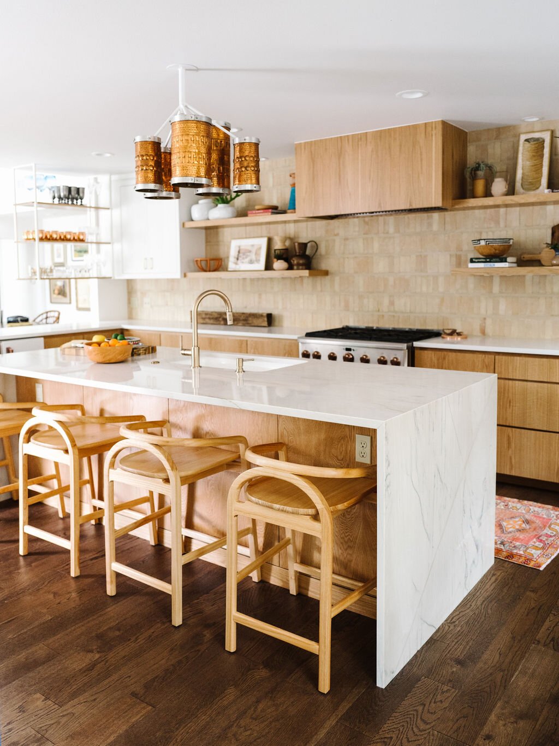


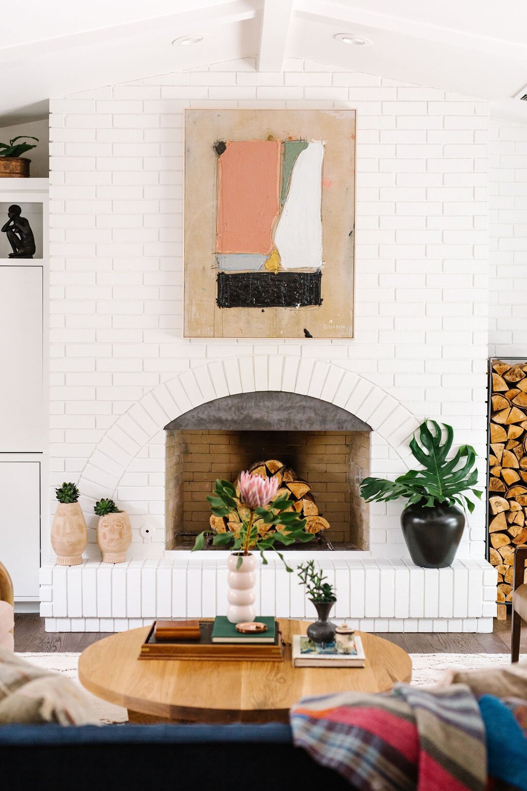
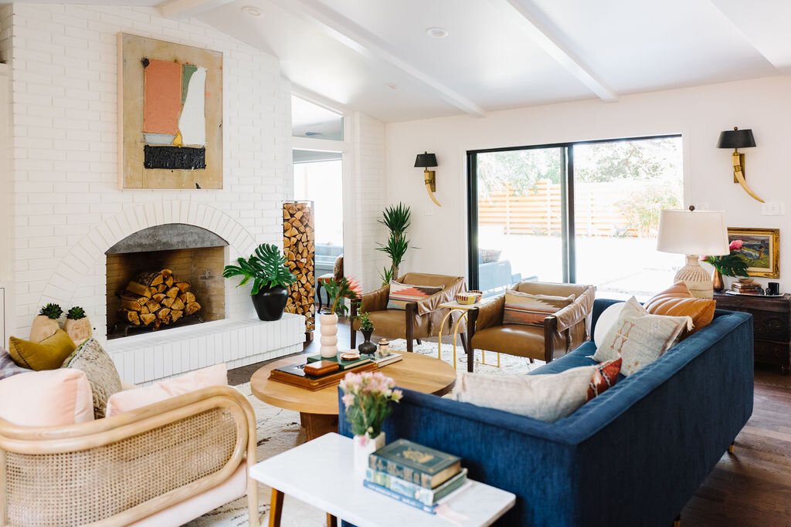

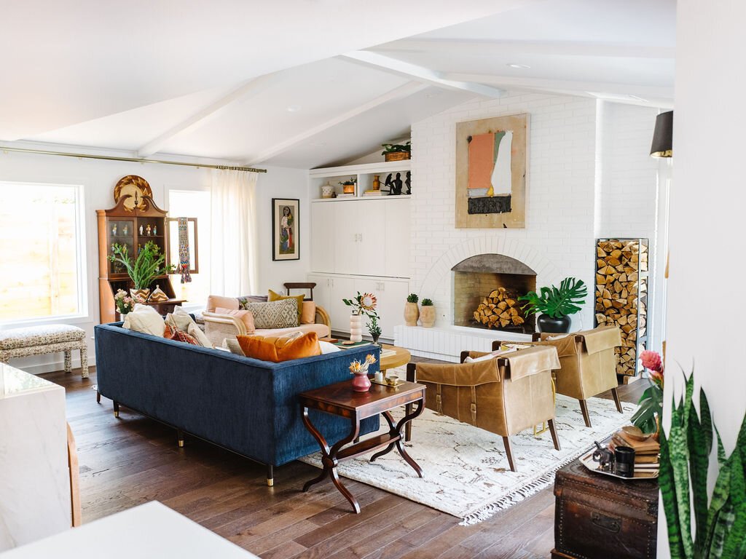


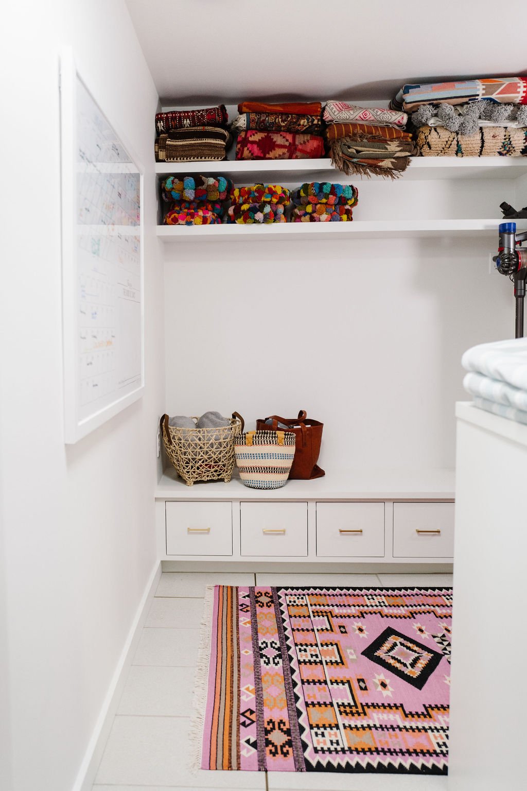
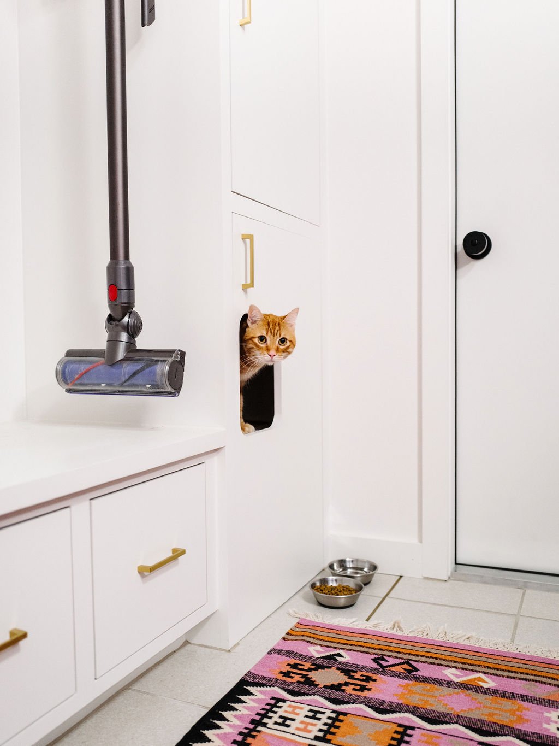
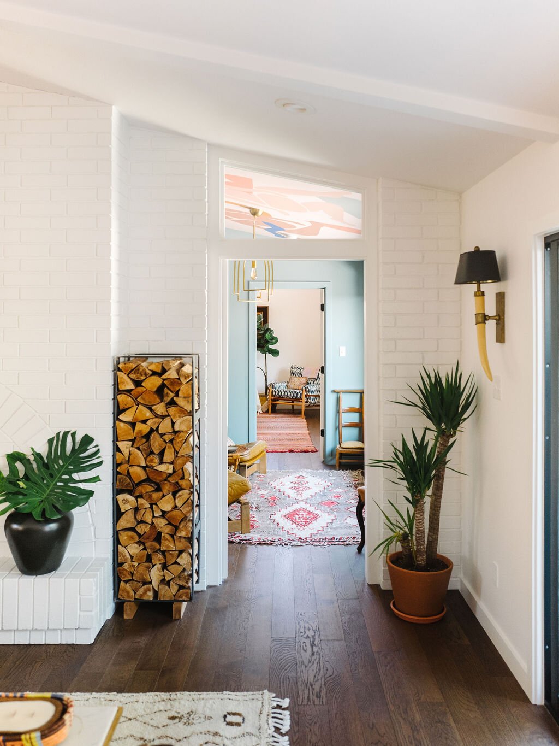


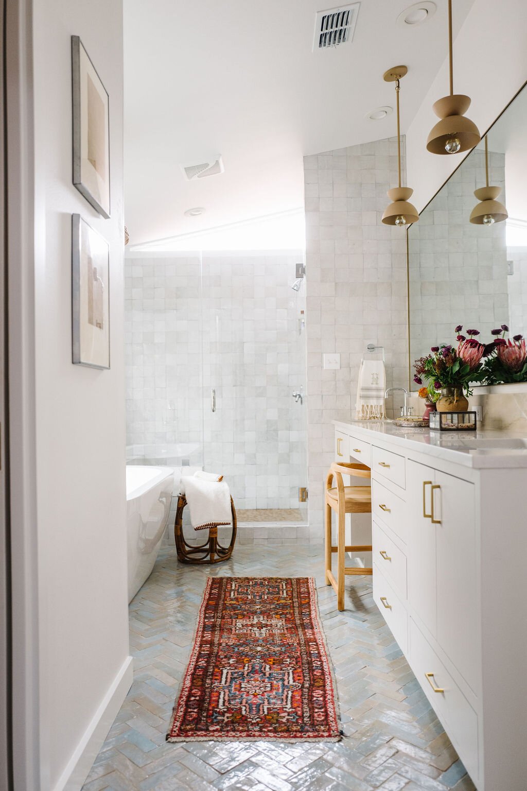

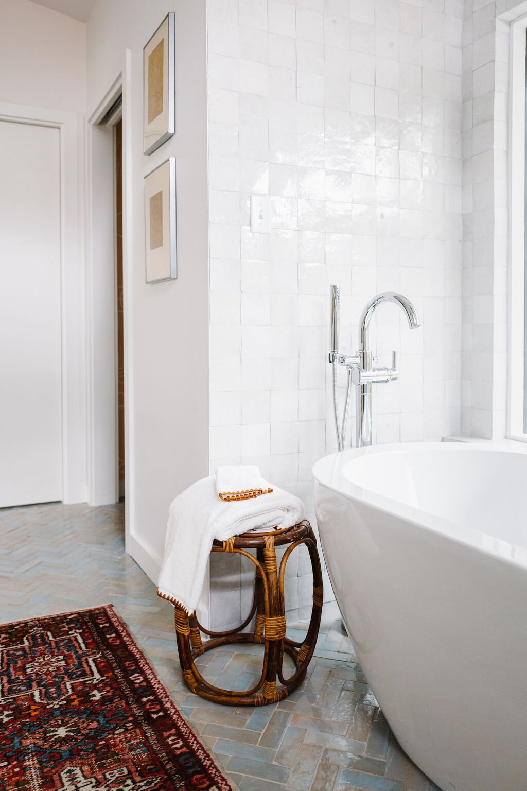
Windsor Park Phase II
While the first phase of construction focused on the kids’ wing, the second phase involved a complete rework of the common areas and primary suite. Limited to the existing house footprint, we flipped the location of the dining and living areas to help with circulation and allow the living area to center around the original fireplace. A former half bath was absorbed to enlarge the kitchen and provide a highly functional laundry/mudroom and walk-in pantry. Both the husband and wife desired to have home offices; his captured a former garage closet now accessible off the entry and hers replaced a small sitting area that doubles as the transition into the primary suite. By capturing a bit of space from the former sitting area, we were able to create a sizable primary dressing area and light-filled bathroom oasis. The redesigned spaces showcase the owners vast collection of art and objects from years of international travel and provide ample space for entertaining.
Interiors: Shannon Eddings Interiors
Photography: Katie Jameson
Podcast Behind the scenes interview with the home owner and interior decorator




















