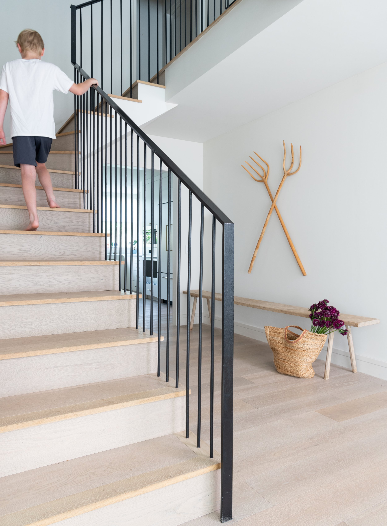
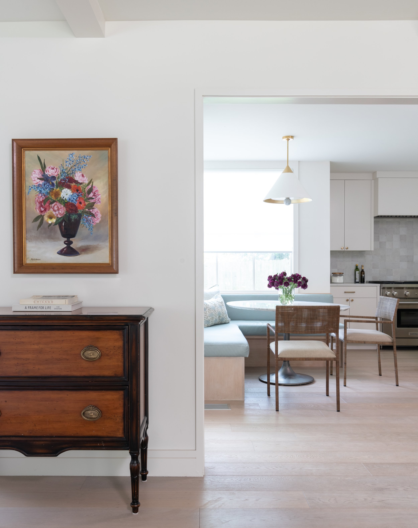
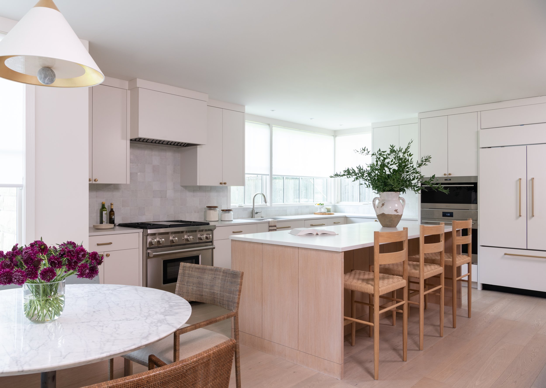
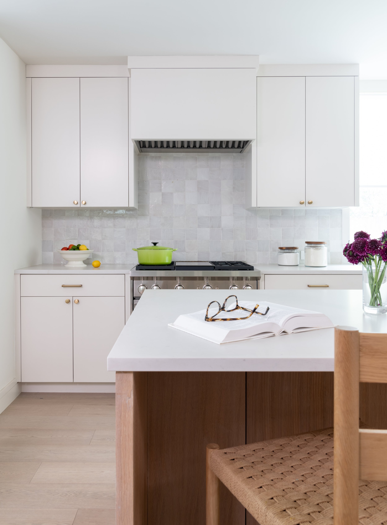
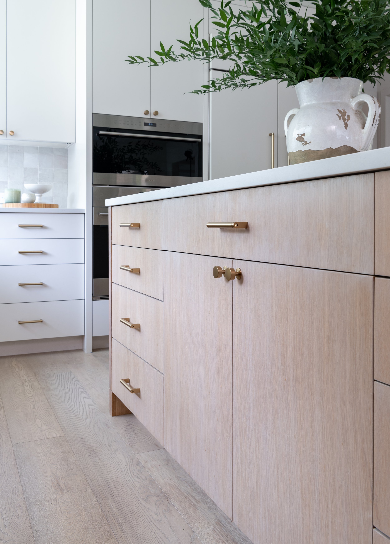
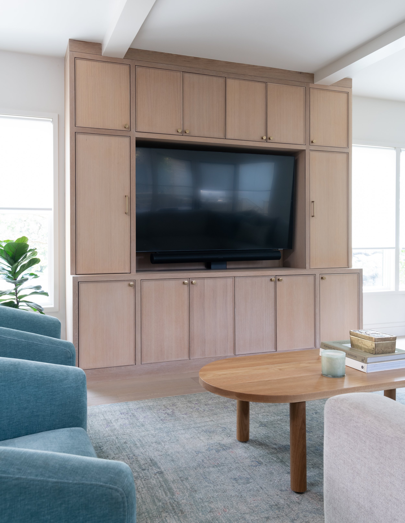
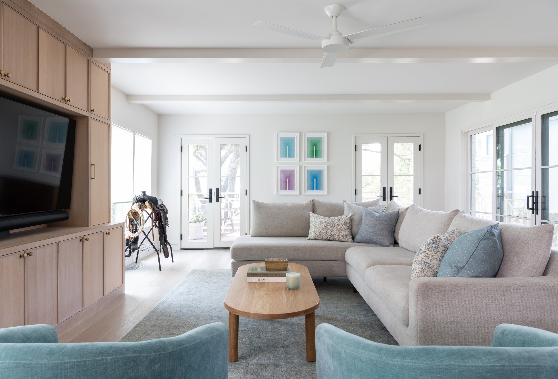
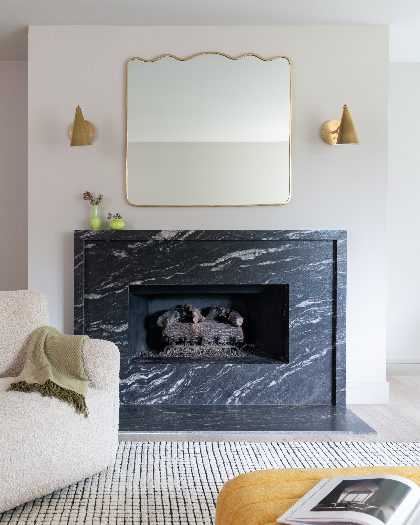
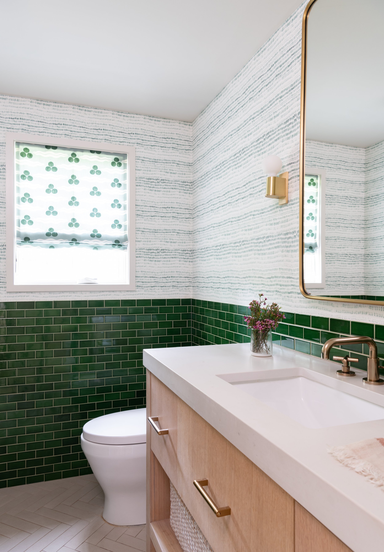
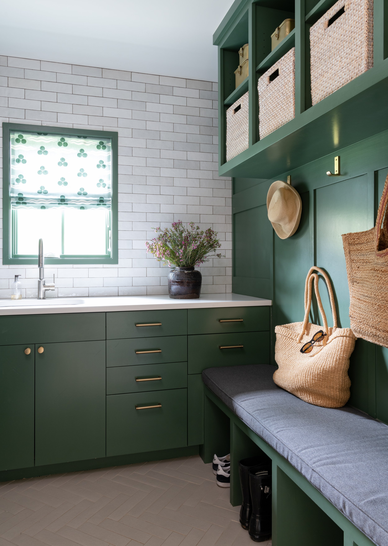
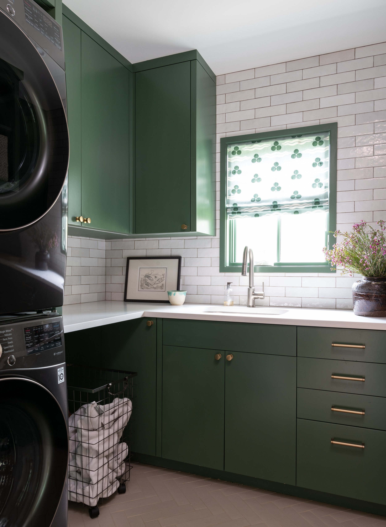
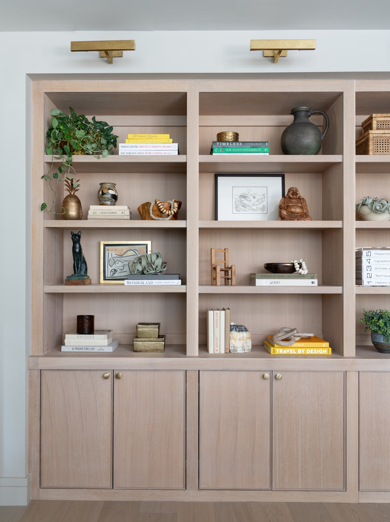
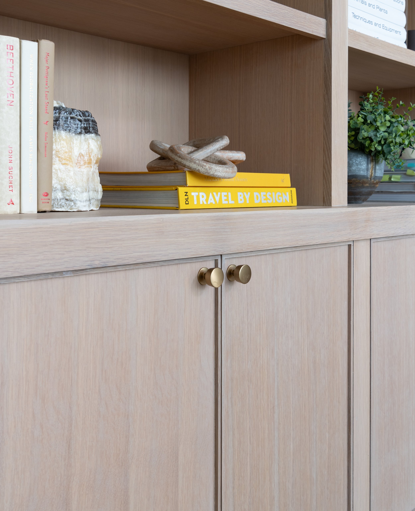
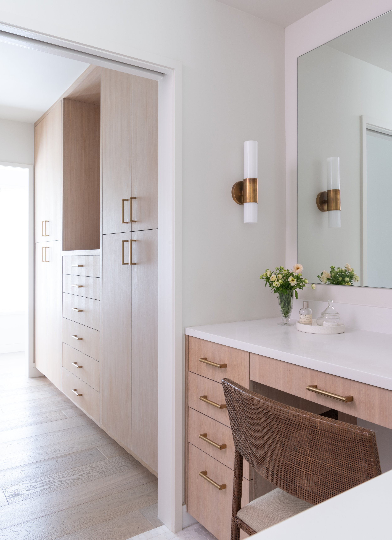
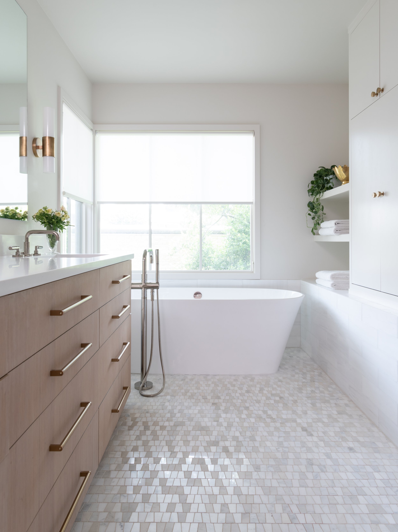
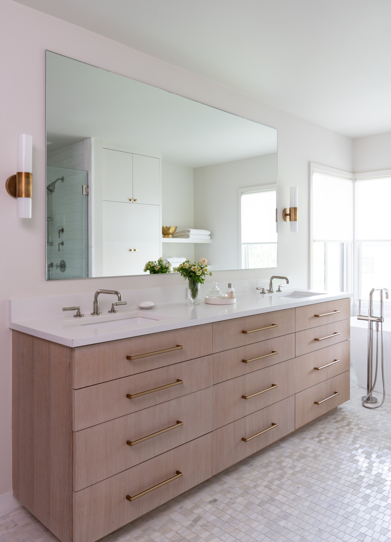
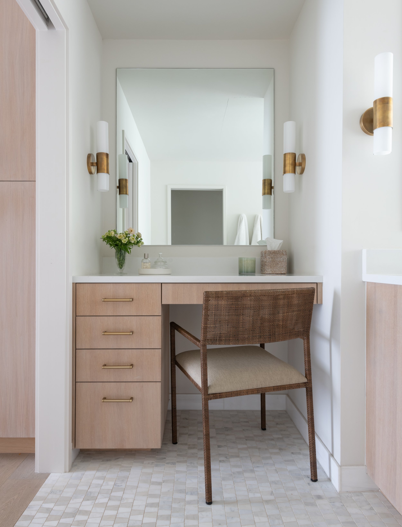
Wooldridge Residence
Built in the late 1940s, this Pemberton Heights home needed a full refresh to meet the needs of a modern family. A modest addition to the kitchen and second floor primary suite provided space for an enlarged kitchen and primary bath. By reworking the first floor plan layout, we accommodated an enlarged family room, a walk-in pantry, wet bar, powder bath and combination mudroom/laundry. Exterior upgrades included window and door replacement, a modernized front porch with elevated detailing and a new rear deck.
Interiors by Greer Interior Design
Constructed by Lake Group Builders
Photography by Michael Hunter


















