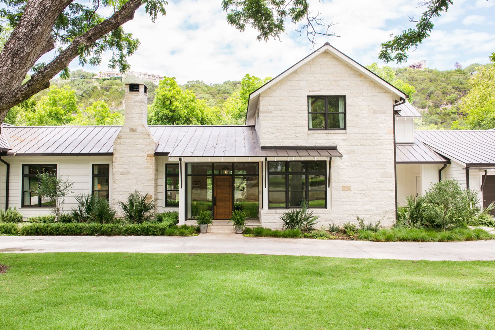
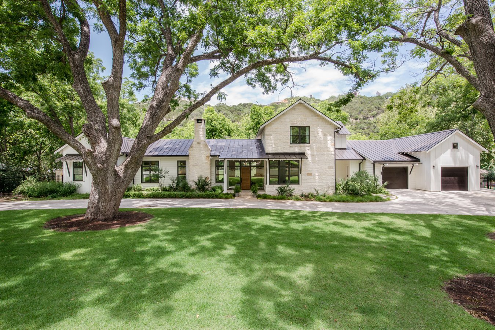
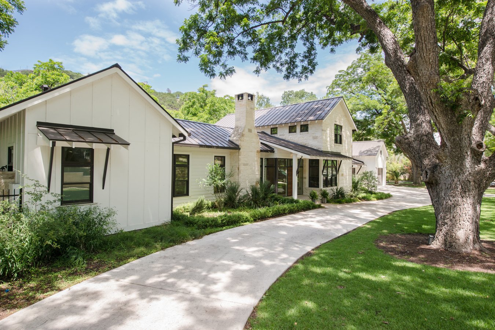
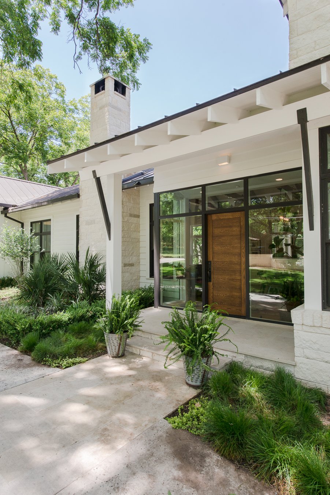
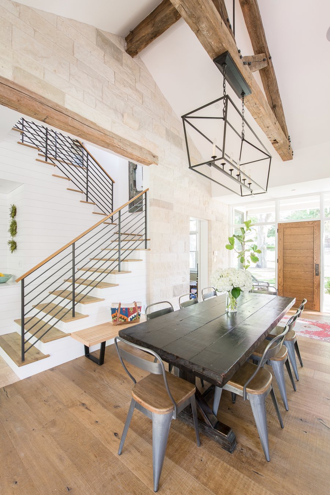


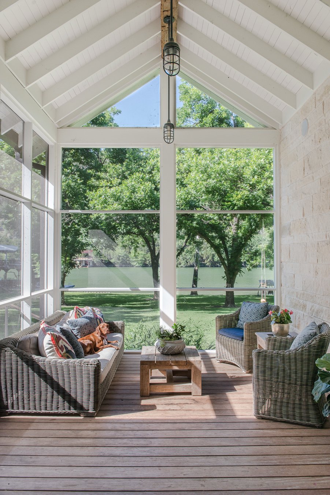
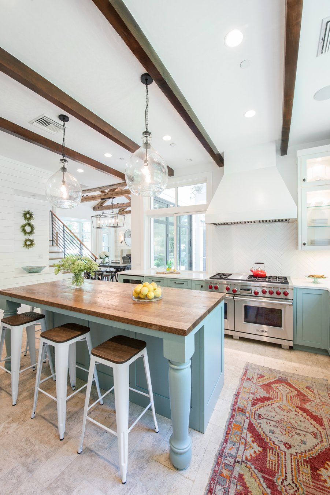
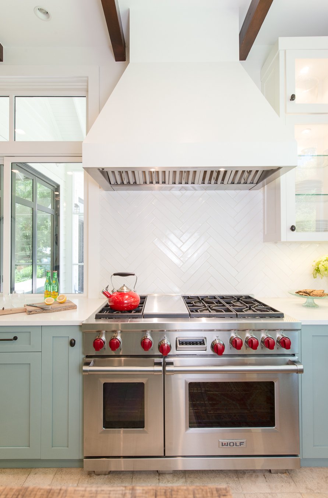
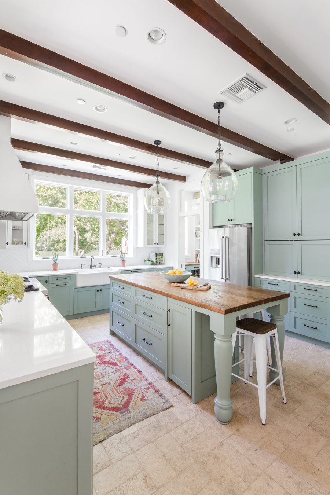
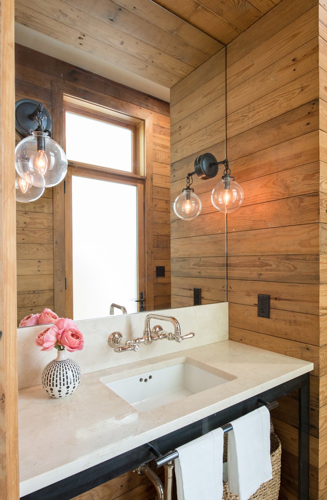
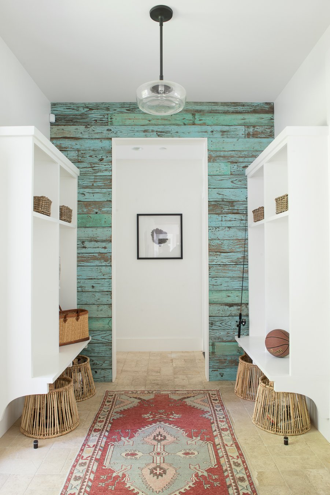
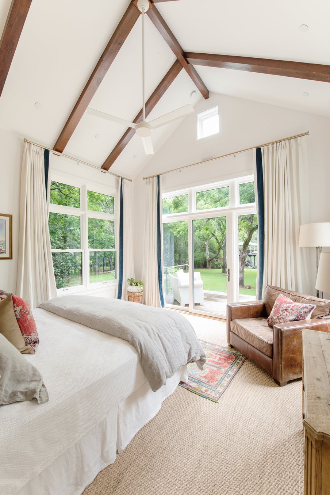
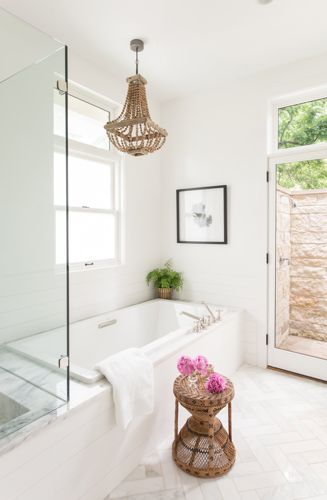
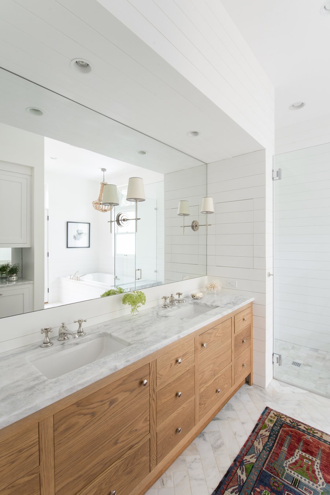
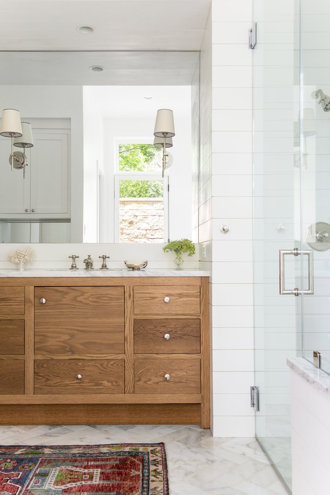
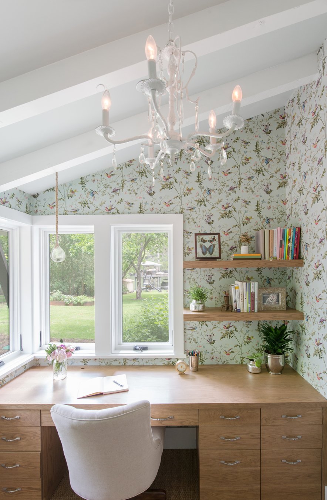

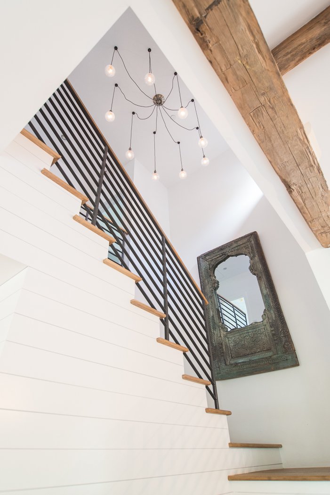
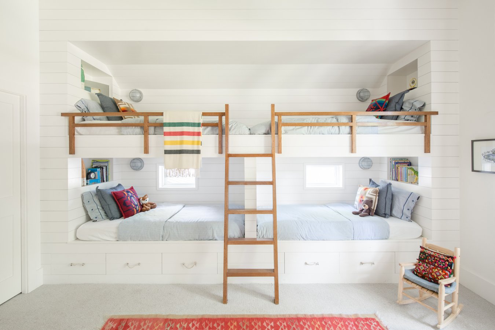

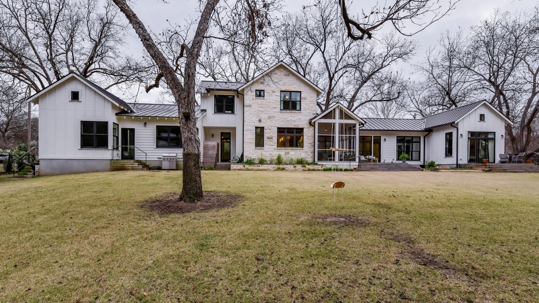

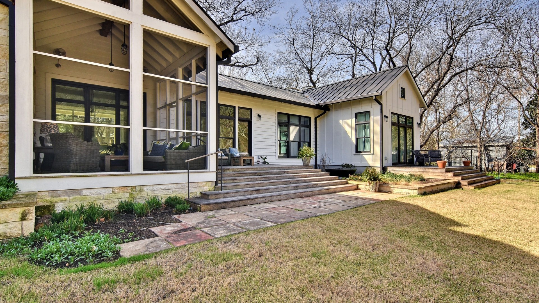
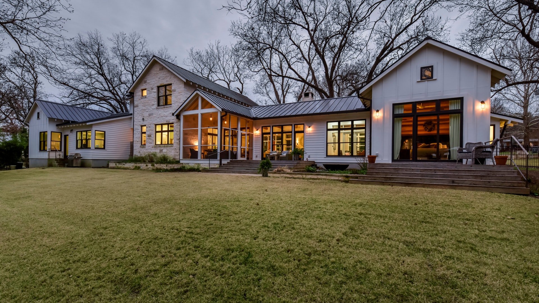
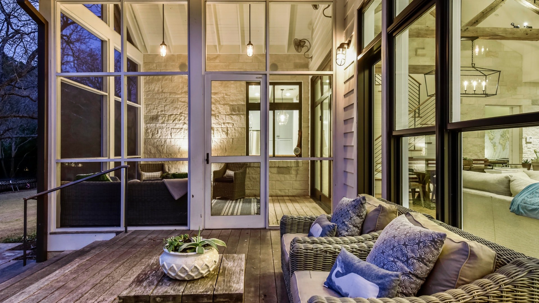
Edgewater
The Edgewater clients contacted me with a clear objective: design a home big enough for entertaining their large group of friends but ultimately serve as a place to comfortably raise their four young children. Without being excessive in square footage, a variety of spaces were needed - a private study for the wife, a library/home office for the husband, a great room for dining and entertaining, a generously sized kitchen and pantry, a large mudroom and a flex room for home schooling. Because this house was envisioned as a "forever home," my clients wanted to plan ahead for aging parents and future grandchildren with spaces that could evolve as their needs changed. They wanted their home to respect the modest scale of their neighborhood and more importantly celebrate the beautiful lake views and stately, heritage pecan trees. They requested that most of the public spaces have views of the lake. We had to respect the flood plain and the critical root zones of these amazing trees protected by the city; no trees were removed to accommodate the house or driveway.
The house features a first floor master wing with a study and library/office. The family room/home school space off the kitchen and great room can eventually become a secondary living space. The great room and kitchen open directly onto a screen porch with direct access to Lake Austin. The in-law suite (complete with a separate living area and kitchen) is tucked behind the garage offering guests a sense of privacy. The second floor "kid zone" features 2 kids' bedrooms, a bunk-room and two en-suite baths.
Because the original lake house was demolished to make way for the new home, my clients wanted their new home to tell the story of the property's history. The original roof beams found new life in the master bedroom, library, study and kitchen. The former turquoise boat dock was repurposed as the mudroom wall planks, and the former roof decking became the walls of the powder room. Although not reclaimed from their own house, the heavy timber trusses in the great room and screen porch were once the structural members in a barn in Wisconsin.
Total conditioned SF: 4,154
Total Under Roof SF: 5,374
Completed 2015. Contractor: Koch Construction. Landscape architect: Tait Moring & Associates
Photographer: Natalie Lacy Lange (all interiors & front elevation); Twist Tours (rear elevations)




























